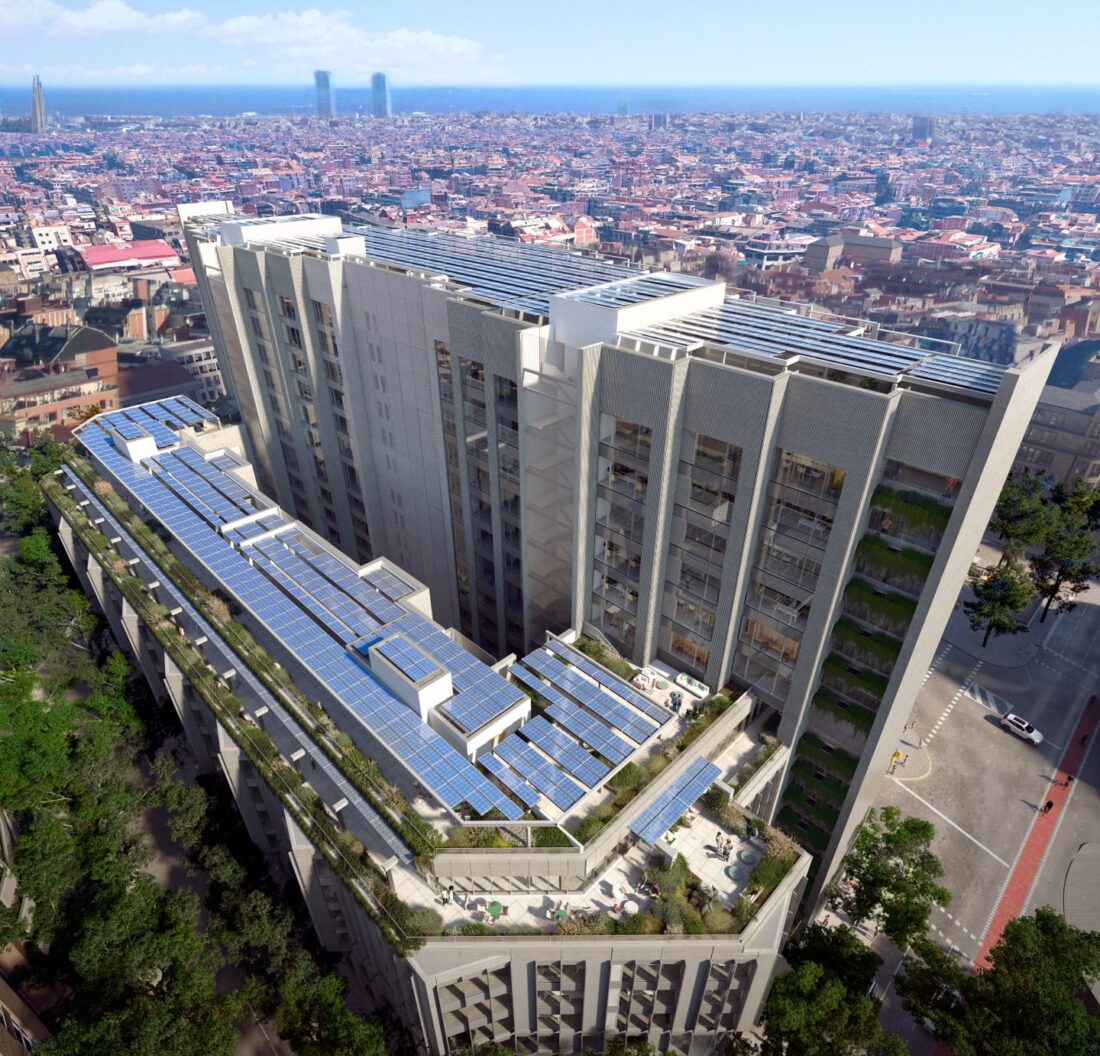Estel achieves a new level in office design.
A holistic approach that considers the needs of the individual at all touchpoints.
With areas for dining, fitness, relaxation and other multipurpose facilities, the building has an unparalleled focus on people.


