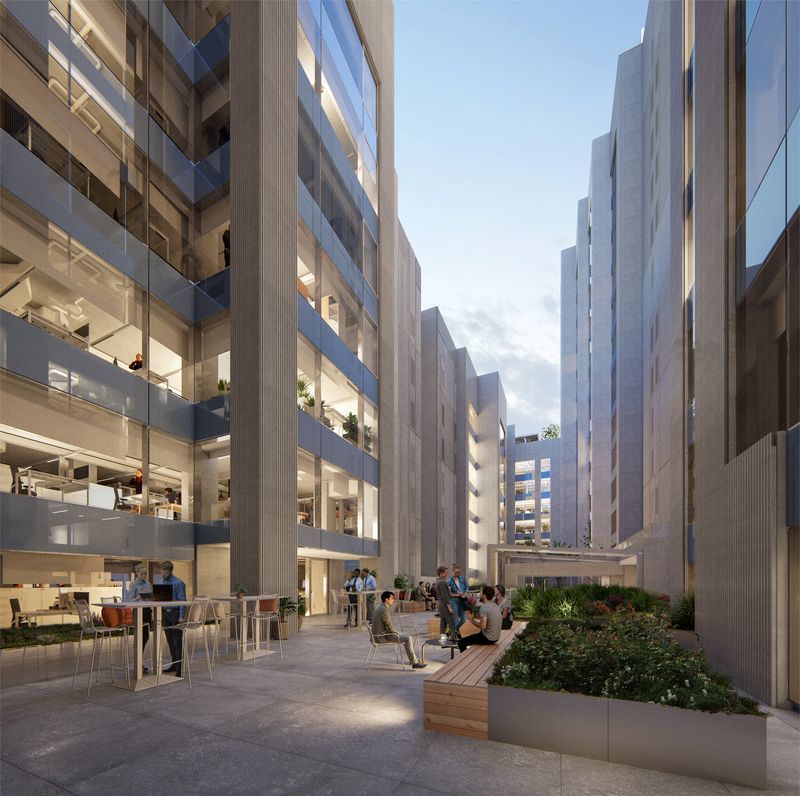An environment designed for wellness, experiences and opportunity.
From the buzz of activity in ground-floor spaces to the geometric facade, Estel draws people in. A bold visual statement, softened and grounded by the nature that surrounds it.
Landscaped outdoor terraces with panoramic views of Barcelona.
Spaces dedicated to
collaboration, with flexible high-tech workspaces, informal meeting areas and outdoor terraces.
49,500 sq m of office space across 14 floors, designed to the highest standards.
3,225 sq m of prime retail and dining space.
Flexible spaces designed to connect, collaborate and communicate.
414 car parking, 297 motorbikes and 424 bicycle spaces for building users, visitors and the local community.
Solar panels hidden on the canopy provide shade for your employees and energy for the building.
